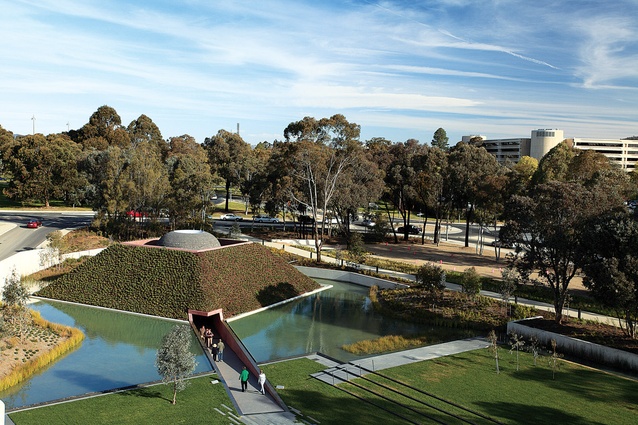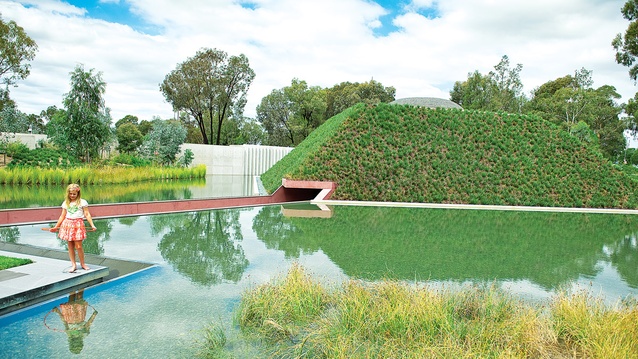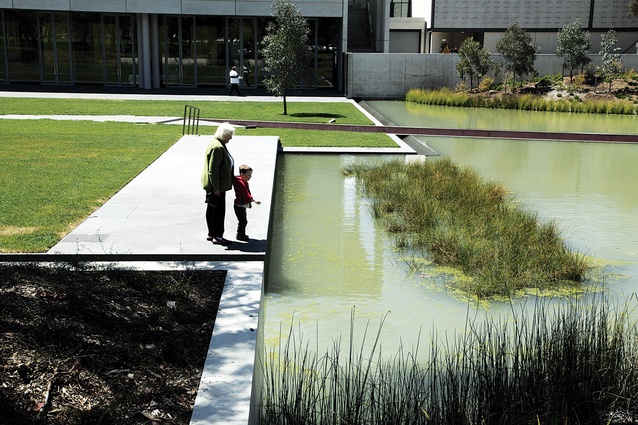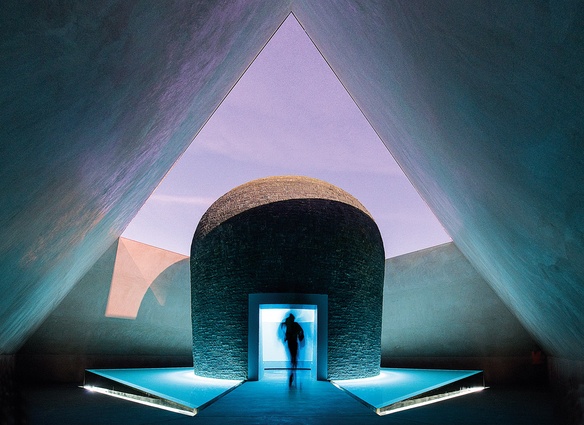For HHA, the buildings’ fifteen-hectare surrounds were to be “unashamedly Australian, where built elements would be seen within and against a backdrop of indigenous and other vegetation of the continent.” Uniting architecture with landscape, EMTB structured the precinct by projecting the plan geometry of the building’s equilateral triangle module – within and overlaying this triangular template, pathways, undulating earthworks and terrace platforms were set out in proportional accordance with antique golden mean measure. The three-hectare area reserved for sculptural display is spatially organized into a series of interconnected out-of-doors “galleries” arrayed along an axial spine called The Avenue. Along with the concern for using Australian and indigenous Canberra species, seasonal cycles informed the planting.
Experiencing the garden episodically, the visitor’s journey originates at the Winter Garden forecourt, progresses to the Spring Garden at Lake Burley Griffin’s edge and concludes with an arrival at the Summer Garden. This truncated sequence, however, is by default. The Autumn Garden (along with other components such as an amphitheatre) was never realized. Within each out-of-doors gallery, botanical colour and sequential bloom periods register seasonal dynamics. Sculptures are positioned so as to be viewed through a veil of casuarina sprays and other foliate frames. Dappled with pools of sunlight and shadow, the galleries’ open floors, paved with slate or more tactile crushed rock, facilitate fluid movement around the artworks.
Water is also an essential element. In the Winter Garden, for instance, a formal pool offers a placid, reflective setting for sculpture. Similarly, a “marsh pond,” one component within an abstract riverine system, is the Summer Garden’s focus. This garden also once featured a triangular, faceted rill and water wall; these architectonic constructions, however, have been waterless and derelict for years, camouflaged by an apparently permanent “temporary” restaurant marquee. Today, the patina lent by the now mature plantings, together with maintenance that seems sporadic at best, has obscured appreciation of the garden’s crystalline structure. Since officially opening nearly thirty years ago, the sculpture garden has attracted heritage status. More importantly, it now functions effectively as a public park; unlike the Parliamentary Triangle’s “magnificent distances,” the garden is more humane and intimately scaled. It also remains no less a touchstone for those in pursuit of an Australian design ethos. Landscapes, however, are dynamic and the NGA’s environs have recently gained a pair of remarkable new additions, each coming as adjuncts to gallery expansions.
http://architectureau.com/articles/nga-australian-garden/#img=1




No comments:
Post a Comment