The Hemispheric Planetarium & Cinema in
Valencia was designed by world recognized architect Santiago Calatrava. From a
distance, the domed structure looks like a massive concrete eye. The
"eyelid" of the structure, which houses a planetarium and an IMAX
theater, opens and closes.
Saturday, 27 October 2012
Week 13 Exemplar - structure
Week 13 Exemplar - Community Area
The River Red Gum tree represents the growth of the centre over the past 40 years. When the decision was made to build Stage 3, the Cohen family wanted to keep the 18 metre tree that they considered significant to their past.
The Main infrastructure for the River Red Gum was established during the development phase of Burnside Village. It was fitted with a irrigation system, a water meter, a catenary wire arrest system and a 22 metre diameter root ball system (larger than ever before). The controlled irrigation system waters the tree at regular intervals. All watering is monitored and recorded to ensure the correct amount of water is released.
Burnside Village Management has a long-standing relationship with Marcus Lodge (Arborist), and further engaged the services of Dr Martin Bader (Tree physiologist) and Professor Giles Hardy (Forest pathologist) on 1 June 2012 to further inspect the River Red Gum, and collaboratively provide a professional and accurate assessment on the state of the tree.
Week 13 Exemplar
Work is about to start on a high-density, car-free “satellite city” for 80,000 people that will be built from scratch in a rural location close to Chengdu and later replicated in other parts of China. Designed by Chicago firm Adrian Smith + Gordon Gill Architecture for private developer Beijing Vantone Real Estate Co., Ltd, the 1.3 square kilometre Great City will feature a high-rise core surrounded by a “buffer landscape” of open space comprising 60% of the total area. Residents will be able to walk from the city centre to its edge in just 10 minutes.
“The design is attempting to address some of the most pressing urban issues of our time,” said architect Gordon Gill. “We’ve designed this project as a dense vertical city that acknowledges and in fact embraces the surrounding landscape.”
The architects claims the city will use 48% less energy and 58% less water than conventional developments of this size, producing 89% less landfill waste and generating 60% less carbon dioxide. The city, which will be connected to Chengu and other population centres by a mass-transit system, is intended as a prototype for other parts of China.
http://www.dezeen.com/2012/10/24/great-city-by-adrian-smith-gordon-gill-architecture/
Friday, 26 October 2012
Week 13 Design logs
 |
| Ground 1 & 2 Level |
 |
| Street Level and upper Level |
 |
| Floor plan (from top to bottom) |
 |
| Showing the purpose of the center void |
 |
| 3D Model with site |
 |
Saturday, 20 October 2012
Week 12 Exemplar - public space
Library developments have gained prominence in recent months, with home developers and interior designers placing heavy importance on private libraries and commercial and government entities investing heavily in the development of public library spaces.
While libraries have traditionally been popular community destinations, their institutional feel led to a dip in their popularity. Those times seem to be coming to an end more recently with the industry strongly backing the new interest in library developments.
The planned $45 million Geelong Library and Heritage Centre is yet another example of the growing trend.
Slated to be built in Johnstone Park, architectural firm ARM Architecture will deliver the major community hub. No strangers to precinct feature design, the architectural firm has recently completed the $136 million Hamer Hall redevelopment project.
Confirmed plans developed by the firm show the building with a highly unique dome-like shape and a façade consisting of a mass of beehive gridding over glass. A tiered glass green roof, which is in effect a jagged cut out from the dome adorns the front of the building.
According to Greater City of Geelong Mayor John Mitchell, the building’s modern aesthetic is a much-desired change of pace for architecture in the city.
http://designbuildsource.com.au/libraries-modern-precinct-centre
Week 12 Exemplar - Green Spaces

The concept of Israeli-based architect Zvika Tamari of TeaM Architects recently proposed a conceptual plan for the burgeoning city of Modiin in Israel that takes the form of an incredible grass-roofed eco-dome. Situated at the center of the city and surrounded by a series of green spaces, the Globe Ecological Hub functions as a museum and multi-use urban center that promotes sustainable living. The grass-crowned hub takes advantage of natural ventilation, daylighting, active solar systems, and a host of other green building strategies.
Composed of spherical shapes, curved surfaces and purposely positioned voids, the Globe Ecological Hub creates a new set of connections within the city of Modiin, helping to circulate inhabitants into and around the city center. The project is divided into two main areas: a partially submerged museum and a series of interconnected open public spaces.
The hub uses natural ventilation to keep the interiors of the museum cool, and smart sensors on the exterior facade are used to direct natural light into the exhibition spaces within the structure. The top of the hub is covered in an insulating layer of grass framed by photovoltaic cells that convert light directly into electricity and act to further reduce energy costs. Lastly, drinking and washing water is recycled for irrigation of the surrounding landscape and site.
If completed, the Global Ecological Hub will promote sustainable living in the city of Modiin while also serving the needs of the city’s inhabitants through public programming and museum-related events.
http://inhabitat.com/green-globe-plans-for-israels-new-eco-hub-revealed/
Week 12 Exemplar
Being a big nerd, I always thought libraries were one of the coolest places in the world. Now, thanks to some impressive new designs, other people are beginning to think so too. Rem Koolhaas’s Seattle Public Libraryis a giant ramp encased in glass. The Arabian Library in Scottsdale, Arizona, earned a LEED Silver rating and the 2008 Smart Environments Award, while the Clinton Library in Little Rock, Arkansas, earned a much-coveted LEED Platinum rating.
But it is the proposed Bibliosphere at the University of Duisburg-Essen in Germany that tops them all. Combining a quirky modern form with green design, this “Death Star” library will act as a unique landmark for the city. (With its modern spherical shape and large size, the building has been said to jokingly resemble the Death Star battle ship from Star Wars). Architecture firm Greeen! designed Bibliosphere for an international competition (although the firm did not win—architectural firm KSP Engel and Zimmermanntook that honor with a glass cube design).
This giant sphere is both a new library and office building and was designed to create a place where the city of Essen and the University could come together. The façade of the sphere is oriented toward the city. The library’s reading rooms will use natural ventilation and lighting as well as solar protection films on the glass to save energy. The transparent nature of the library from the glass shell will provide views of the city and a healthy working environment.
The Bibliosphere will use renewable energy resources and is expected to cut energy consumption by more than 50 percent of what German standards require. Bibliosphere architects are aiming for gold certification from the German Sustainable Building Council, a member of the World Green Building Council.
The architects at Greeen! have 10 years of environmental design experience. This European firm believes that environmental architecture needs to provide not only energy-saving benefits, but also needs to create comfortable human spaces. Greeen! designs, such as the Bibliosphere, are based on seven basic principles: interdisciplinarity; human-scale; spaces for living; sustainable architecture; ecological design; energy-solving building concepts; and reasonable solutions. With all these considerations in mind, it’s no wonder people are getting excited over the Bibliosphere.
http://www.motherearthliving.com/wiser-living/green-architecture-spotlight-germanys-bibliosphere.aspx
But it is the proposed Bibliosphere at the University of Duisburg-Essen in Germany that tops them all. Combining a quirky modern form with green design, this “Death Star” library will act as a unique landmark for the city. (With its modern spherical shape and large size, the building has been said to jokingly resemble the Death Star battle ship from Star Wars). Architecture firm Greeen! designed Bibliosphere for an international competition (although the firm did not win—architectural firm KSP Engel and Zimmermanntook that honor with a glass cube design).
The Bibliosphere will use renewable energy resources and is expected to cut energy consumption by more than 50 percent of what German standards require. Bibliosphere architects are aiming for gold certification from the German Sustainable Building Council, a member of the World Green Building Council.
The architects at Greeen! have 10 years of environmental design experience. This European firm believes that environmental architecture needs to provide not only energy-saving benefits, but also needs to create comfortable human spaces. Greeen! designs, such as the Bibliosphere, are based on seven basic principles: interdisciplinarity; human-scale; spaces for living; sustainable architecture; ecological design; energy-solving building concepts; and reasonable solutions. With all these considerations in mind, it’s no wonder people are getting excited over the Bibliosphere.
http://www.motherearthliving.com/wiser-living/green-architecture-spotlight-germanys-bibliosphere.aspx
Friday, 19 October 2012
Week 12 Design logs
Sketch up model massing
There are 10 points I would like to demostrate through the design
in order to achieve a convivial public space
1. The design has to provide plenty of sitting place
2. Response to the toporgraphy and dynamics of the surrounding area.
3. provide interesting landscaping, including plants, shrubs and trees, and intriguing use of colour or texture on built vertical surfaces.
4. the size of the public space has to be well considered
5. Consider the type of neighborhood and surrounding areas - within the Paddington Boutique, gadgets shop, transit center and commercial center.
4. Diversity of use - occupant comes to Paddington Central to buy stuff in the market, having a cup of coffee, sitting in the greenery space, doing exercise, interacting with others, learning center for the fish farm, fish farming.
5. Well maintained and clean - we encourage the local people to take responsibility of this central as it can give them a feel of belongings.
6. Human scale design giving a feeling to be more harmonize.
7. comfortable microclimate - both sun and shade and protection from cold winds has been consider.
8. Acoustically pleasant - the front section of the design has blocked the unpleasant sound from the main road.
9. Smells - provide pleasant aromas such as coffee, salt/ fresh water, flowers
10. Provide opportunities to eat and drink - self-catering and purchasable
 |
| Showing the main entrance |
 |
| Showing the central Sunday market |
 |
| Showing the west side view |
 |
| Another part of the front building |
There are 10 points I would like to demostrate through the design
in order to achieve a convivial public space
1. The design has to provide plenty of sitting place
2. Response to the toporgraphy and dynamics of the surrounding area.
3. provide interesting landscaping, including plants, shrubs and trees, and intriguing use of colour or texture on built vertical surfaces.
4. the size of the public space has to be well considered
5. Consider the type of neighborhood and surrounding areas - within the Paddington Boutique, gadgets shop, transit center and commercial center.
4. Diversity of use - occupant comes to Paddington Central to buy stuff in the market, having a cup of coffee, sitting in the greenery space, doing exercise, interacting with others, learning center for the fish farm, fish farming.
5. Well maintained and clean - we encourage the local people to take responsibility of this central as it can give them a feel of belongings.
6. Human scale design giving a feeling to be more harmonize.
7. comfortable microclimate - both sun and shade and protection from cold winds has been consider.
8. Acoustically pleasant - the front section of the design has blocked the unpleasant sound from the main road.
9. Smells - provide pleasant aromas such as coffee, salt/ fresh water, flowers
10. Provide opportunities to eat and drink - self-catering and purchasable
Saturday, 13 October 2012
Week 11 Exemplar
The concept of the National Gallery of Australia’s newest garden, the Australian Garden, keeps with the original plan for the precinct, with a world-class sculpture by James Turrell adding a focal point.The sculpture garden at the National Gallery of Australia (NGA) is one of this country’s most iconic exemplars of landscape architecture. Commissioned in 1978, landscape architects Harry Howard and Associates (HHA) conceived the garden in concert with their wider, collective vision for the NGA and the adjacent High Court of Australia (HCA). Architects Edwards Madigan Torzillo Briggs (EMTB) similarly envisaged the buildings as a monolithic ensemble and their brutalist concrete edifices respond aptly in scale and proportion to their expansive, if not vacuous, Parliamentary Triangle setting.
For HHA, the buildings’ fifteen-hectare surrounds were to be “unashamedly Australian, where built elements would be seen within and against a backdrop of indigenous and other vegetation of the continent.” Uniting architecture with landscape, EMTB structured the precinct by projecting the plan geometry of the building’s equilateral triangle module – within and overlaying this triangular template, pathways, undulating earthworks and terrace platforms were set out in proportional accordance with antique golden mean measure. The three-hectare area reserved for sculptural display is spatially organized into a series of interconnected out-of-doors “galleries” arrayed along an axial spine called The Avenue. Along with the concern for using Australian and indigenous Canberra species, seasonal cycles informed the planting.
Experiencing the garden episodically, the visitor’s journey originates at the Winter Garden forecourt, progresses to the Spring Garden at Lake Burley Griffin’s edge and concludes with an arrival at the Summer Garden. This truncated sequence, however, is by default. The Autumn Garden (along with other components such as an amphitheatre) was never realized. Within each out-of-doors gallery, botanical colour and sequential bloom periods register seasonal dynamics. Sculptures are positioned so as to be viewed through a veil of casuarina sprays and other foliate frames. Dappled with pools of sunlight and shadow, the galleries’ open floors, paved with slate or more tactile crushed rock, facilitate fluid movement around the artworks.
Water is also an essential element. In the Winter Garden, for instance, a formal pool offers a placid, reflective setting for sculpture. Similarly, a “marsh pond,” one component within an abstract riverine system, is the Summer Garden’s focus. This garden also once featured a triangular, faceted rill and water wall; these architectonic constructions, however, have been waterless and derelict for years, camouflaged by an apparently permanent “temporary” restaurant marquee. Today, the patina lent by the now mature plantings, together with maintenance that seems sporadic at best, has obscured appreciation of the garden’s crystalline structure. Since officially opening nearly thirty years ago, the sculpture garden has attracted heritage status. More importantly, it now functions effectively as a public park; unlike the Parliamentary Triangle’s “magnificent distances,” the garden is more humane and intimately scaled. It also remains no less a touchstone for those in pursuit of an Australian design ethos. Landscapes, however, are dynamic and the NGA’s environs have recently gained a pair of remarkable new additions, each coming as adjuncts to gallery expansions.
http://architectureau.com/articles/nga-australian-garden/#img=1
For HHA, the buildings’ fifteen-hectare surrounds were to be “unashamedly Australian, where built elements would be seen within and against a backdrop of indigenous and other vegetation of the continent.” Uniting architecture with landscape, EMTB structured the precinct by projecting the plan geometry of the building’s equilateral triangle module – within and overlaying this triangular template, pathways, undulating earthworks and terrace platforms were set out in proportional accordance with antique golden mean measure. The three-hectare area reserved for sculptural display is spatially organized into a series of interconnected out-of-doors “galleries” arrayed along an axial spine called The Avenue. Along with the concern for using Australian and indigenous Canberra species, seasonal cycles informed the planting.
Experiencing the garden episodically, the visitor’s journey originates at the Winter Garden forecourt, progresses to the Spring Garden at Lake Burley Griffin’s edge and concludes with an arrival at the Summer Garden. This truncated sequence, however, is by default. The Autumn Garden (along with other components such as an amphitheatre) was never realized. Within each out-of-doors gallery, botanical colour and sequential bloom periods register seasonal dynamics. Sculptures are positioned so as to be viewed through a veil of casuarina sprays and other foliate frames. Dappled with pools of sunlight and shadow, the galleries’ open floors, paved with slate or more tactile crushed rock, facilitate fluid movement around the artworks.
Water is also an essential element. In the Winter Garden, for instance, a formal pool offers a placid, reflective setting for sculpture. Similarly, a “marsh pond,” one component within an abstract riverine system, is the Summer Garden’s focus. This garden also once featured a triangular, faceted rill and water wall; these architectonic constructions, however, have been waterless and derelict for years, camouflaged by an apparently permanent “temporary” restaurant marquee. Today, the patina lent by the now mature plantings, together with maintenance that seems sporadic at best, has obscured appreciation of the garden’s crystalline structure. Since officially opening nearly thirty years ago, the sculpture garden has attracted heritage status. More importantly, it now functions effectively as a public park; unlike the Parliamentary Triangle’s “magnificent distances,” the garden is more humane and intimately scaled. It also remains no less a touchstone for those in pursuit of an Australian design ethos. Landscapes, however, are dynamic and the NGA’s environs have recently gained a pair of remarkable new additions, each coming as adjuncts to gallery expansions.
http://architectureau.com/articles/nga-australian-garden/#img=1
Week 11 Exemplar - Space arrangement
The concept of the OCT Clubhouse in Shenzhen, China. The geometry of the Clubhouse follows a precise focal point from which “layers” of distinct spaces radiate and terminate in a sweeping curve that is seen from the Cultural and Entertainment Center across the water.
The firm’s guiding principles of metal panel and mastery of natural light define the building. The shift of natural light throughout the day animates the interior of the clubhouse revealing different spaces and the crisp surfaces. The dramatic planes and natural light shape the space, mark the passage of time and the presence of the sky.
At the south end of the island, linked to the Clubhouse by an outdoor pathway and garden, is the structure that houses the Indoor Pool and Fitness Center. The simple geometry of the Fitness Center contrasts with the adjacent Clubhouse in scale and form, providing a balance with the extroverted outline of the Clubhouse and stimulating the dialogue between the two structures.
http://www.arcspace.com/architects/meier/oct/oct.html
At the south end of the island, linked to the Clubhouse by an outdoor pathway and garden, is the structure that houses the Indoor Pool and Fitness Center. The simple geometry of the Fitness Center contrasts with the adjacent Clubhouse in scale and form, providing a balance with the extroverted outline of the Clubhouse and stimulating the dialogue between the two structures.
Drawing courtesy - Site Plan
http://www.arcspace.com/architects/meier/oct/oct.html
Week 11 Exemplar - Natural Lighting
The William J. Clinton Presidential Center in Little Rock, Ark., is an award winning project. It features green design elemens, particularly its use of natural light.
Friday, 12 October 2012
Week 11 Design logs
Subscribe to:
Comments (Atom)





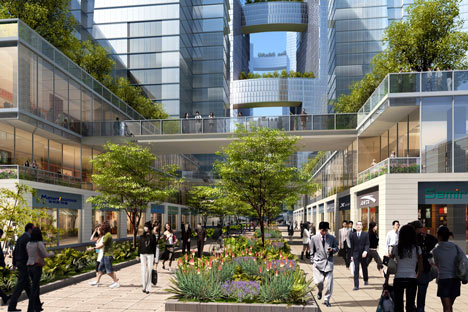
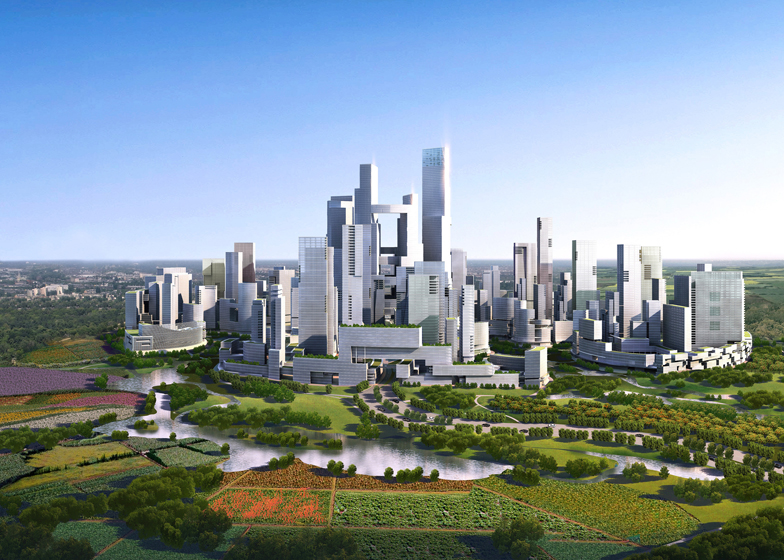
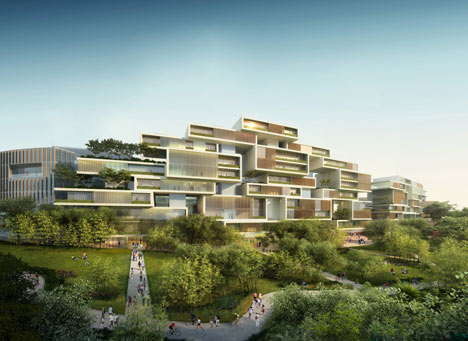











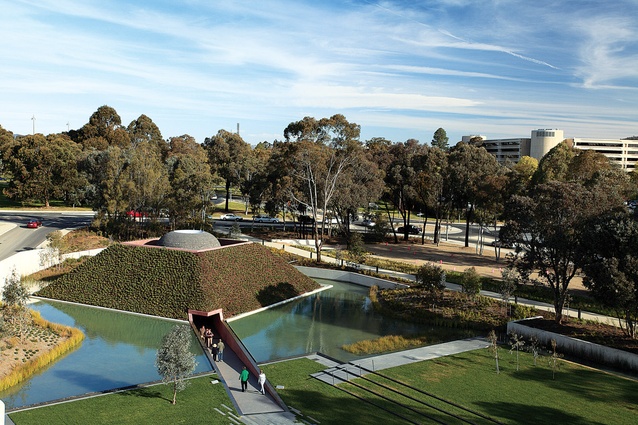
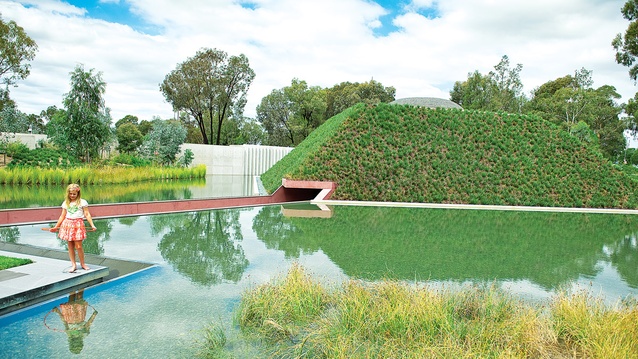
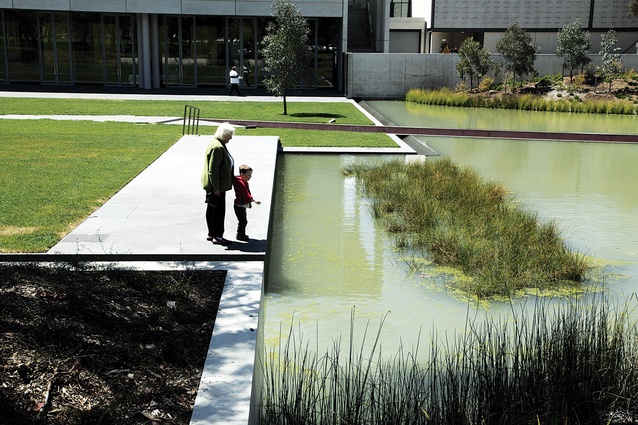
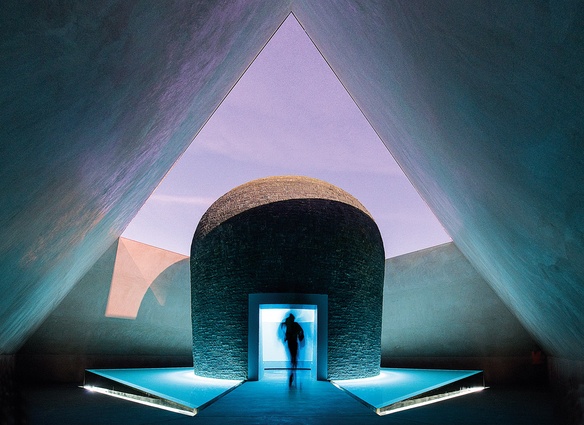




















.jpg)