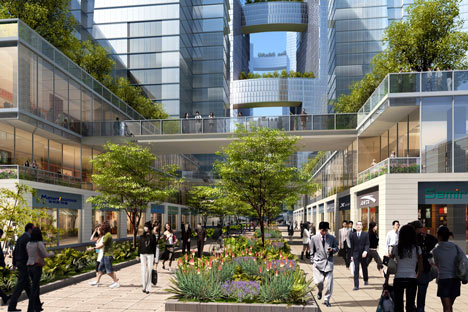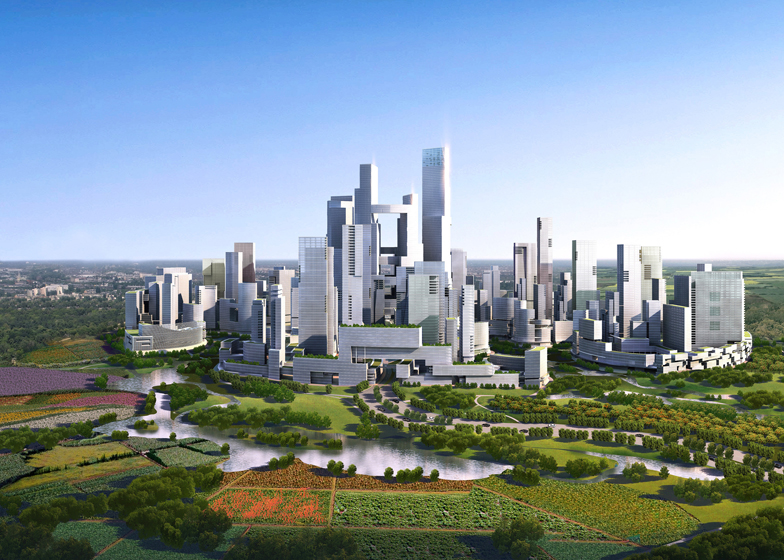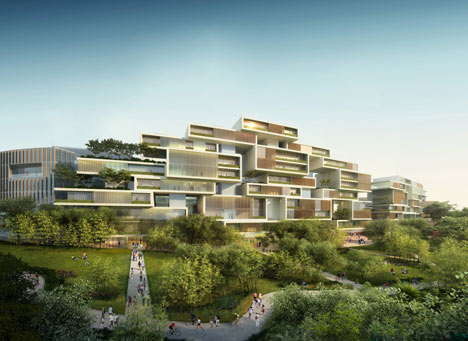 |
| Bird Eye View of Paddington Central |
 |
| Front Elevation |
 |
| East Elevation |
 |
| Rear Elevation |
 |
| East Elevation |
 |
| Section |
Other perspective views
 |
| Distant Street view |
People are getting everything from the virtual
world and spending a lot more time in that society. However, in order to have a
more balance life, physical interaction between people still require and this
is the vital activities that will be still needed in year 3000 and in the
future. People still crave real
encounters
with other real people in real environments. The company of others seems to be
fundamental to our sense of existence and belonging. The site locates not only
at the centre of Padding, but also is a place that is easily accessible and it
is the route to the transit centre. The site also surrounds by offices,
dwellings and shops, which means it is not monocultures but mixed uses by
different occupants. It is the best location for social contact with others and
access to greenery in order to maintain psychological balance. The Paddington
central provides social learning opportunities, which offer people with
different norms, behaviours and cultures. It is a place to learn
about
other people's attitudes, background values which cannot be learned in the
virtual world. We promote the existing Paddington culture, which is the
relaxed, round-the clock culture. We encourages a variety of people to be using
the space at all times. Paddington Central is a human scale, 7metres tall
design. It consists of a cafe, restaurant, fish farm, plaza and a greenery
space. The design concept comes from the water drop and water bubble. It
attempts to learn from the nature about how plants & natural environments
grow evolve & adapt to local circumstances . The unique form of the design
aims to provide distinctive character and identity become positively memorable and attracts
repeat visits of local as well as the people from other suburbs.
The
design also provide a variety of sitting opportunities. The plaza provide a
place for Sunday market to attract more visitors. For maintenance of the
design, we encourage local residents to volunteer, while they get involved in
the area, it will provide the sense of belongings for them.


















































